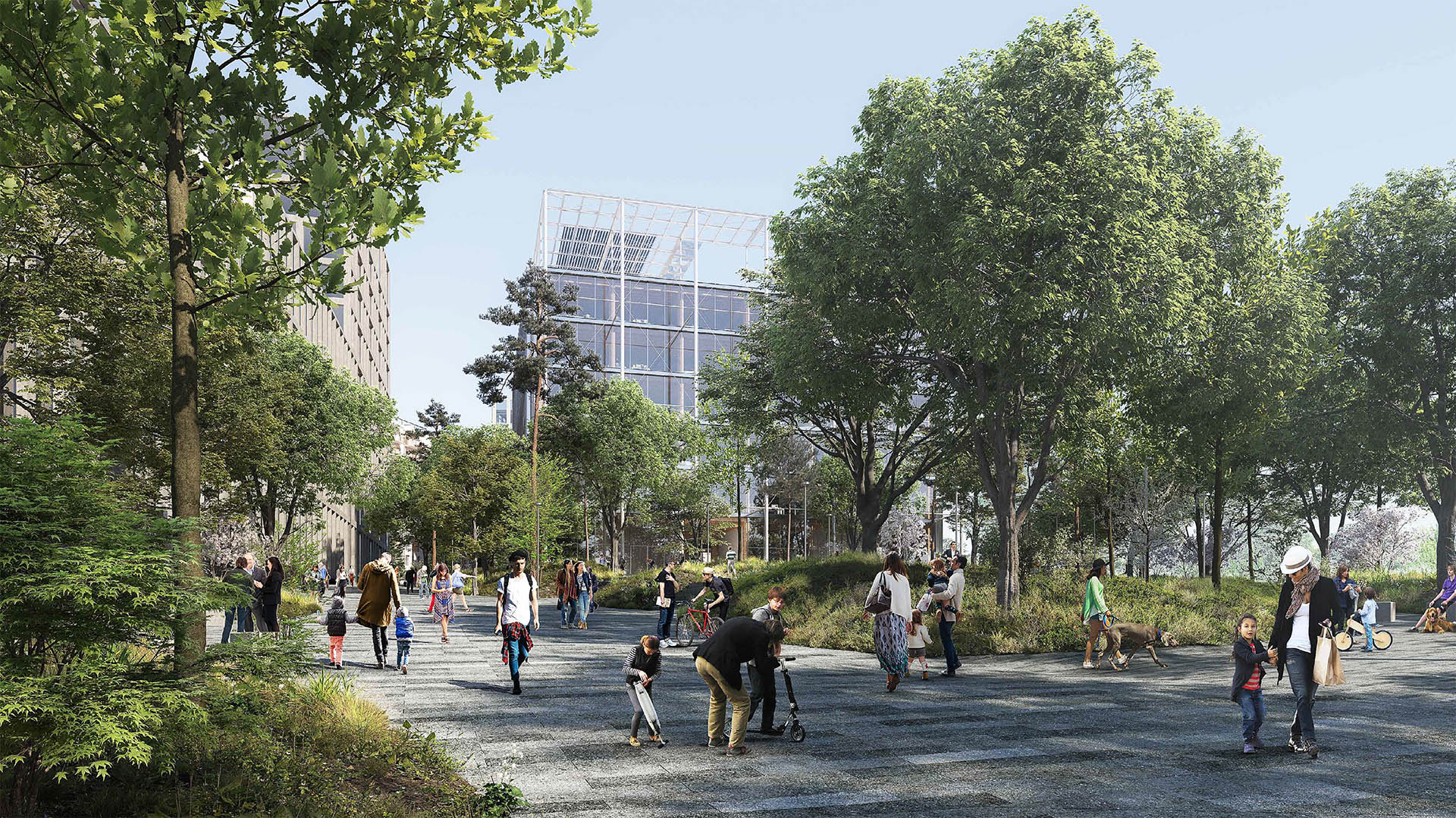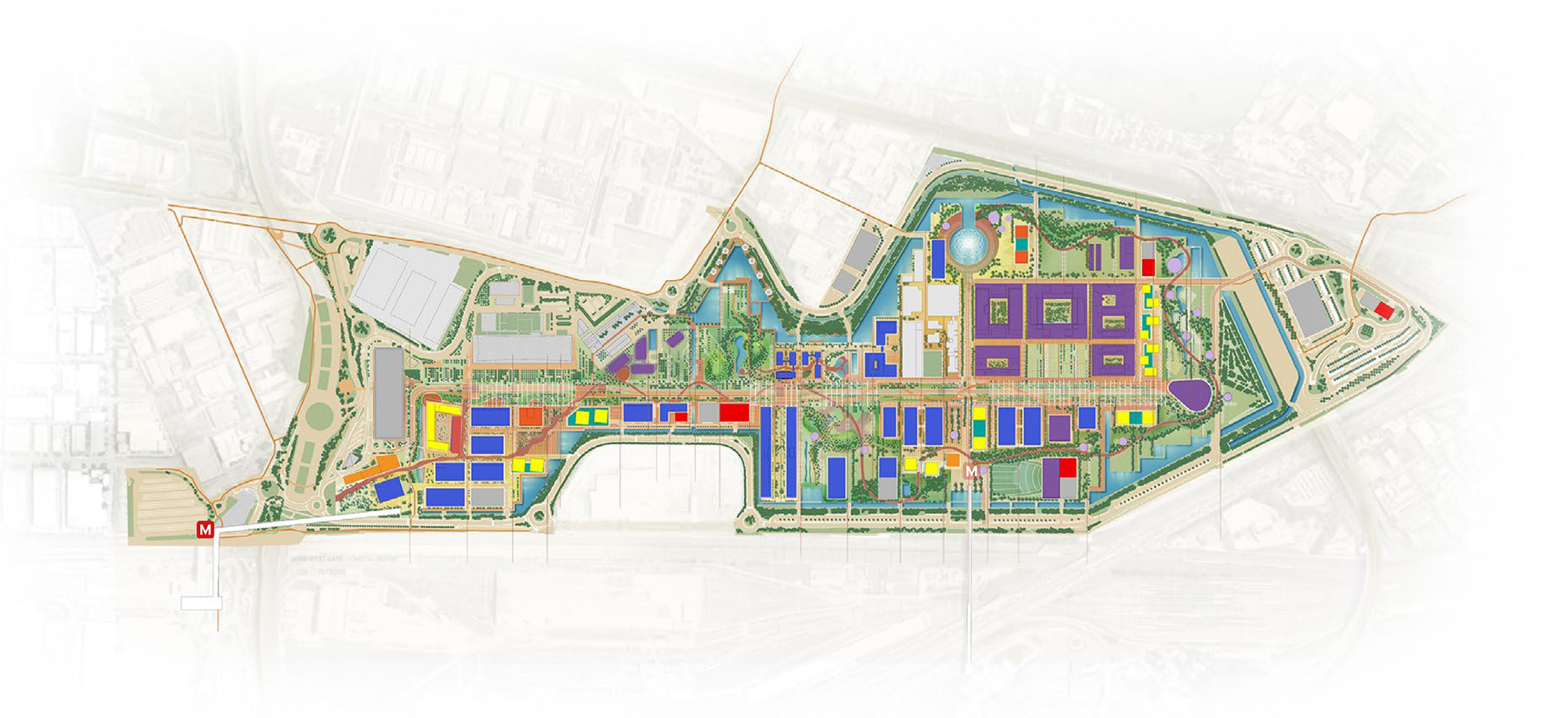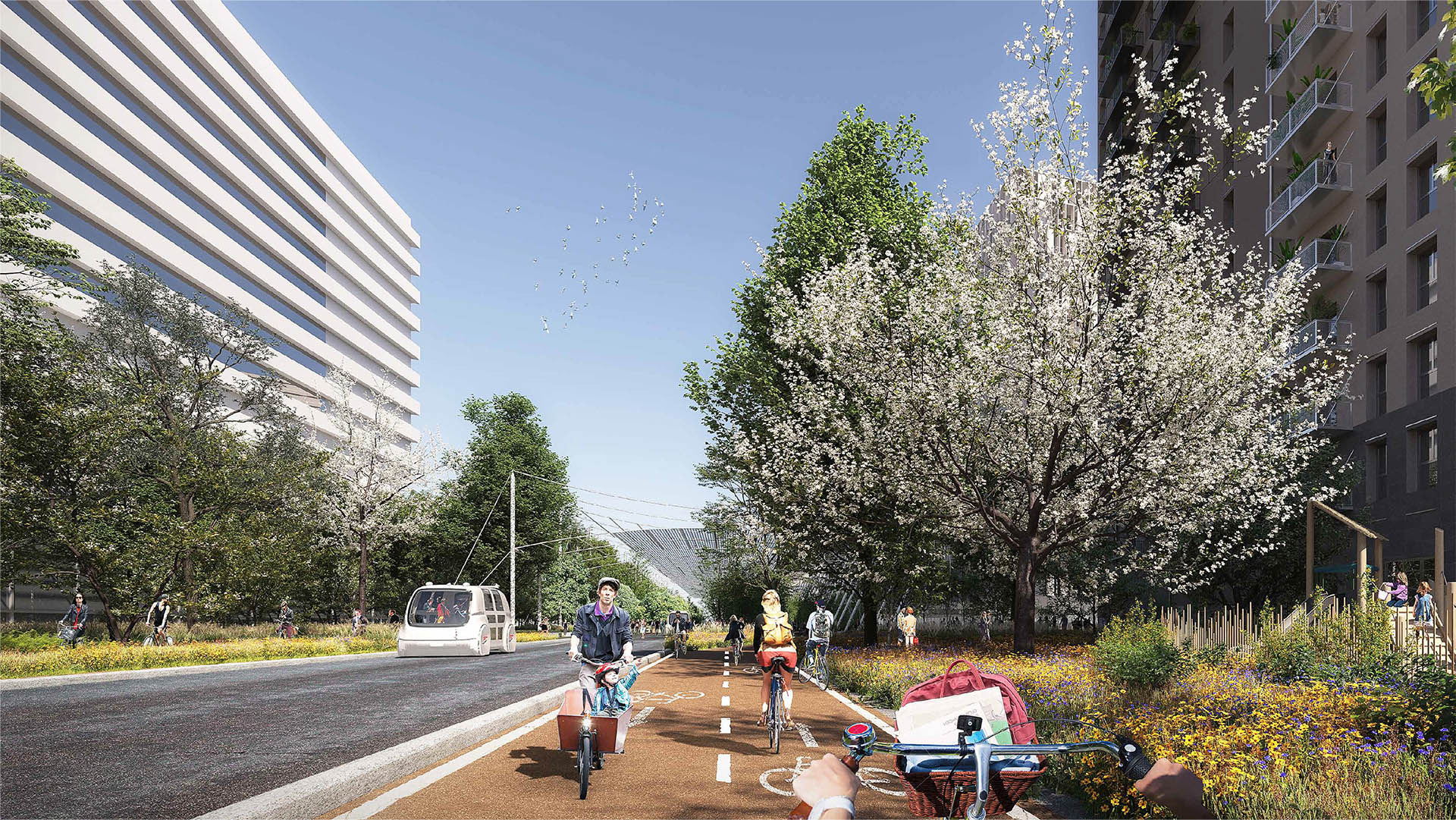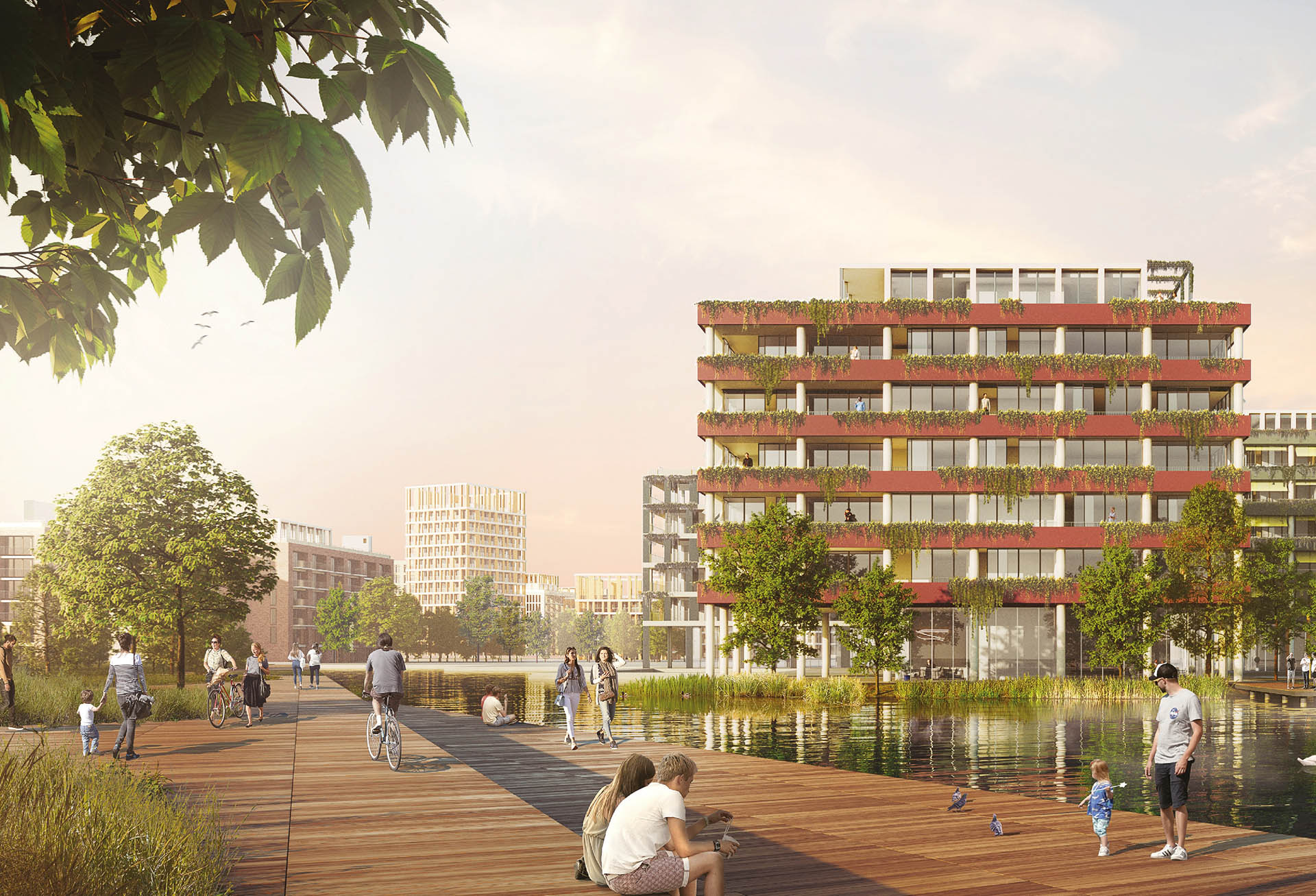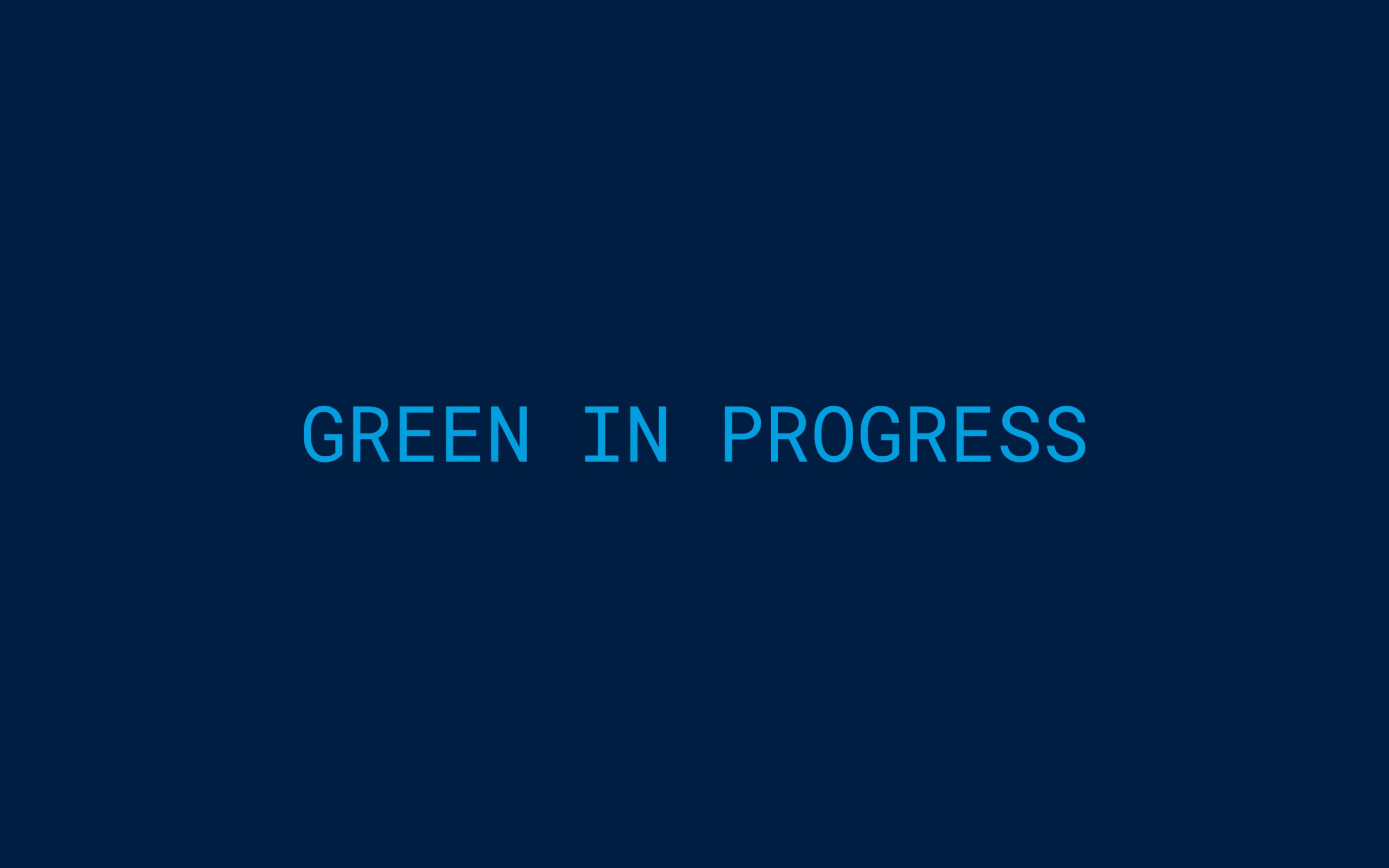Commercial
Residential
Retail
Hotel
Light Industry LAB
Student Housing
Public Programme
Public Programme parks
Parking
Technopolo
A city of knowledge open to future life, a model of transformation
MIND Milano Innovation District extends on a one million square metre surface, the equivalent of around 120 soccer fields, in a part of Milan connected by metro and railway – an access door to the city and its natural development.
The transformation which started in 2017, will find its conclusion with the creation of an urban innovation district. Unique in Europe for model and size, its design is based on sustainability, space-inspired wellness, integration between nature and functionality.
Within the district, in addition to the headquarters of some public interest excellences (Human Technopole, IRCCS Galeazzi, Triulza Foundation, the Science Campus of the University of Milan), there will be research, training, business activities, services and commerce, residential, together with shared spaces and large parks.
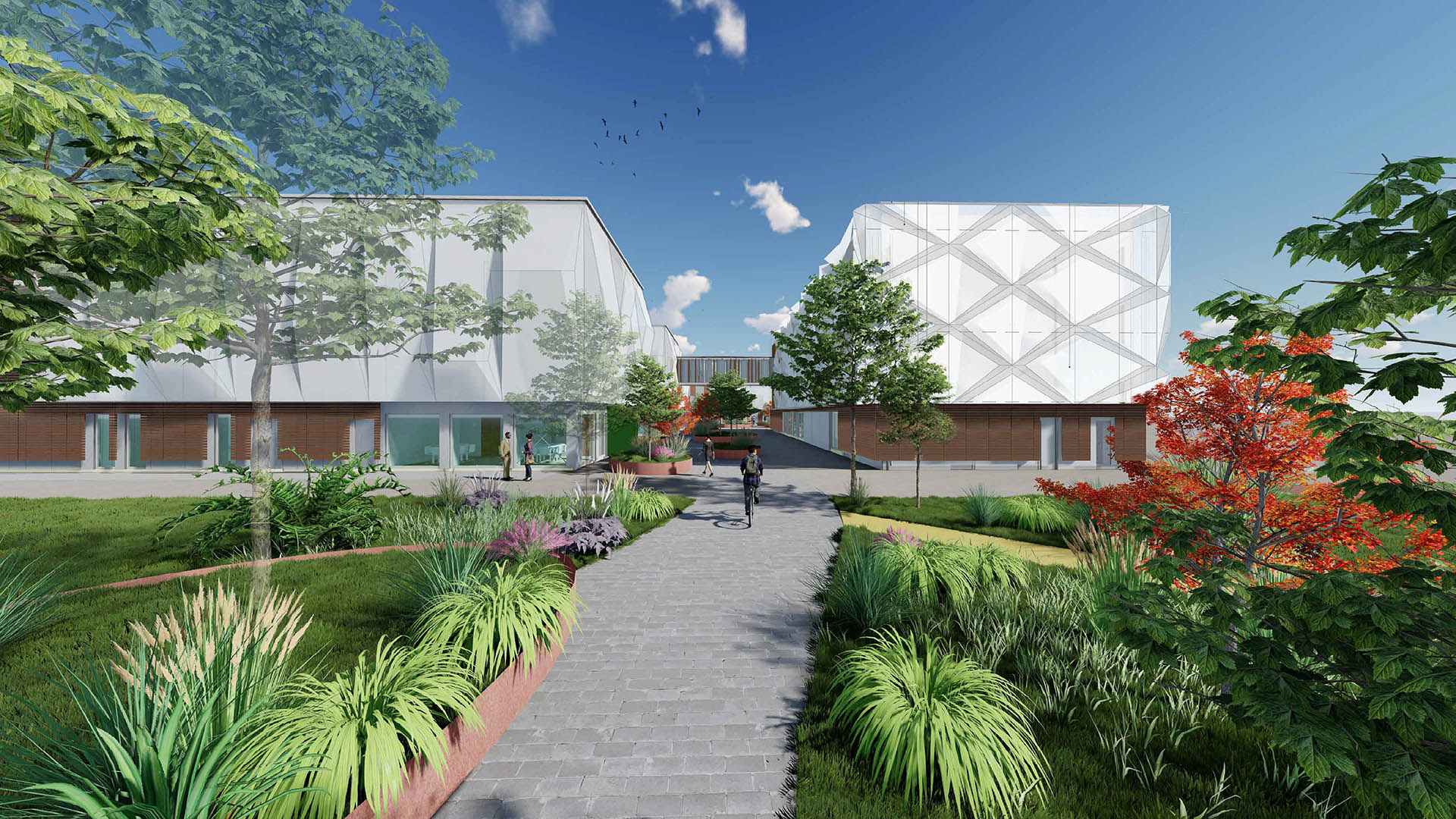
MIND Village
The first active nucleus of business facilities, MIND Village hosts leading companies and visionary realities in an international “village” in the centre of the district. Research activities, coworking and labs are all integrated with common spaces and green areas: a contemporary playground that highlights all the potential of the ecosystem.
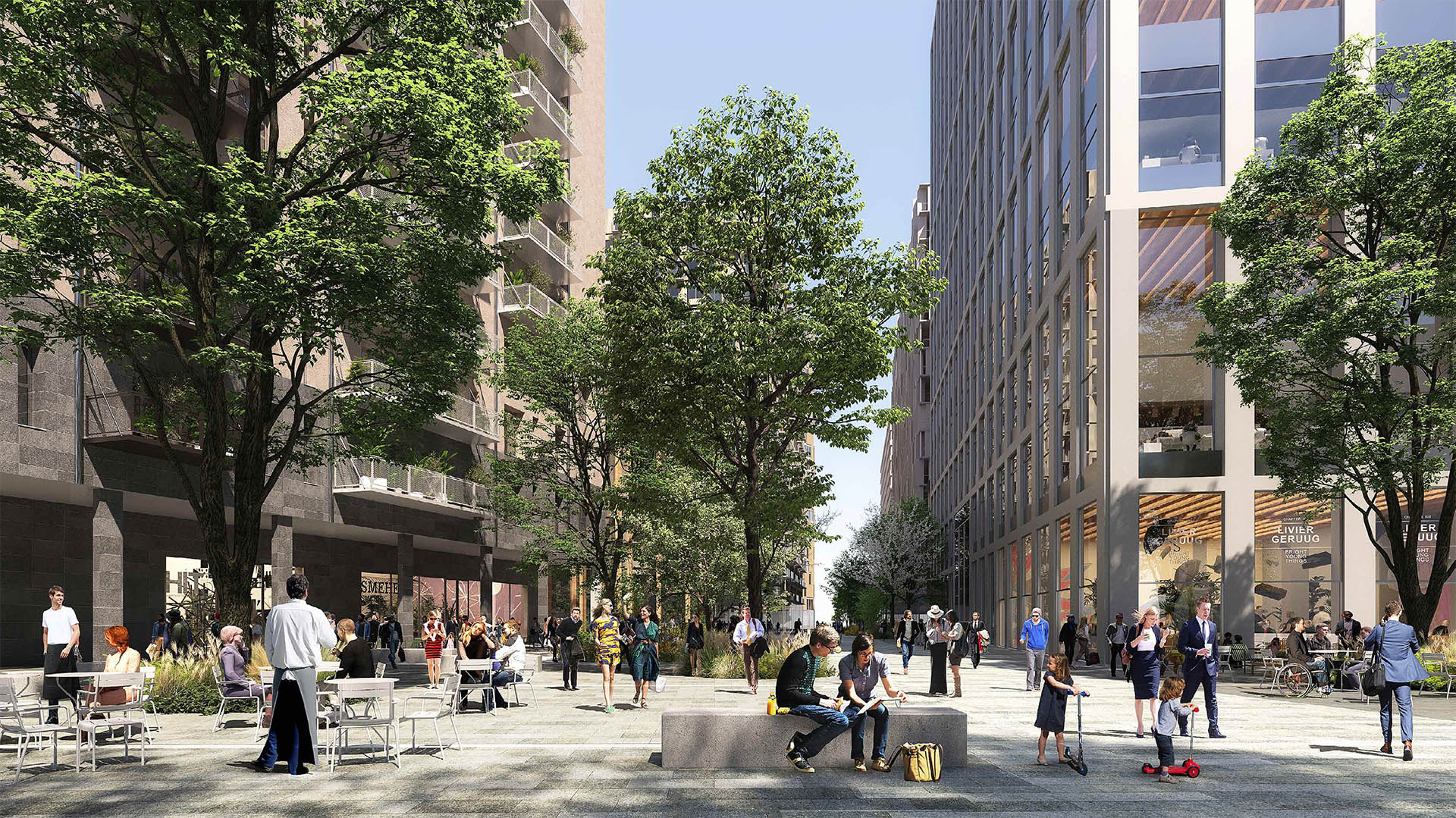
West Gate
To work, live, meet, discover. West Gate’s horizon is to provide a contemporary, mixed-use neighbourhood. Within its premises, forward-thinking smart structures and sustainable architectures, for a best practice model of urban regeneration.
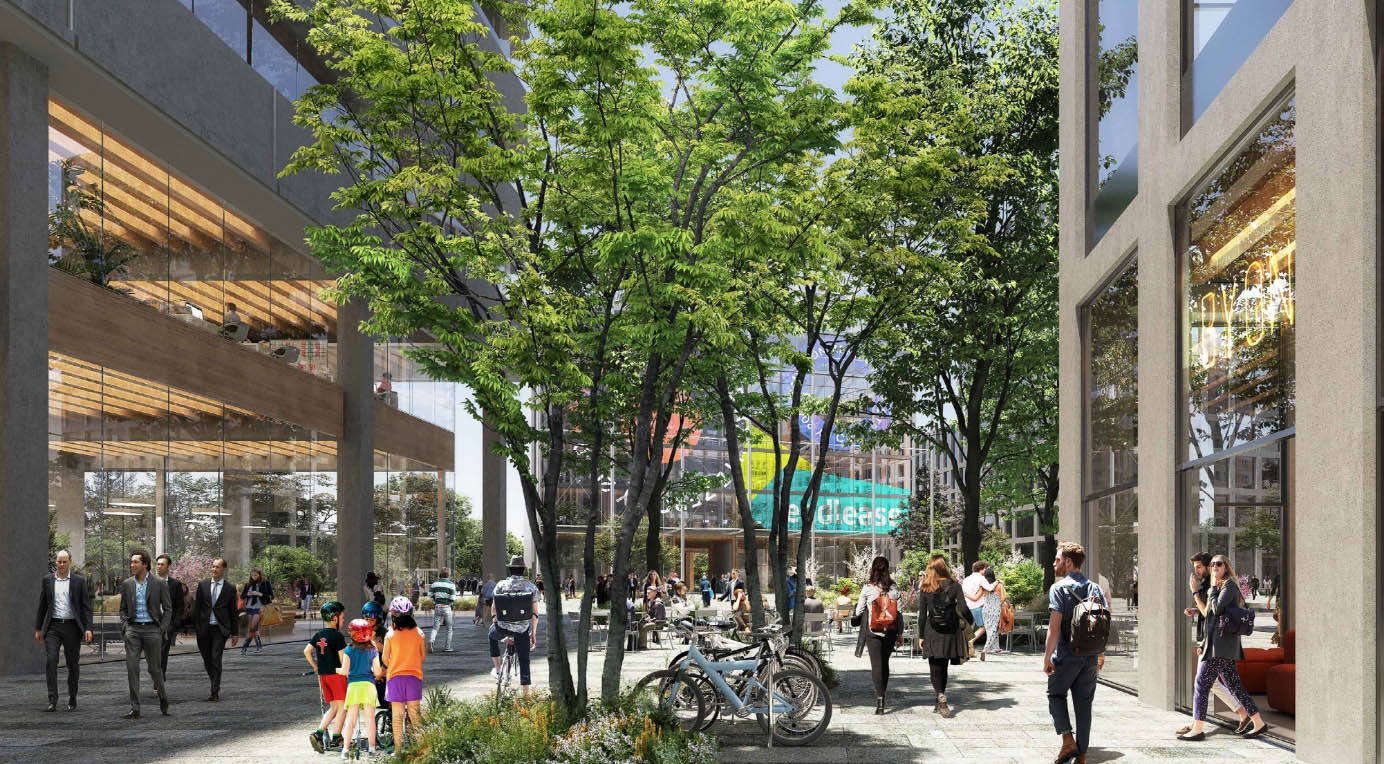
Common Ground: designing interaction
The willingness to create a large exchange ecosystem is also behind the design of spaces, and translates into the concept of Common Ground: the creation of a unique and connected open environment extending for the whole “ground floor” of the district.
The idea of Common Ground involves the whole of MIND. The master plan envisions buildings designed for maximum permeability at street level, thanks to a system of public and semi-public courtyards connected to each other and the common areas outside. Shops and activities enliven the spaces, and the terraces of bars and restaurants contribute to the overall dynamic atmosphere. Nature is always present.
It is the vision of a true platform for dialogue: integration between spaces becomes integration between uses and functions, sharing invites sociality, the mixing of professions and interests generates opportunities and opens up new projects. The values of innovation transform into architecture.
